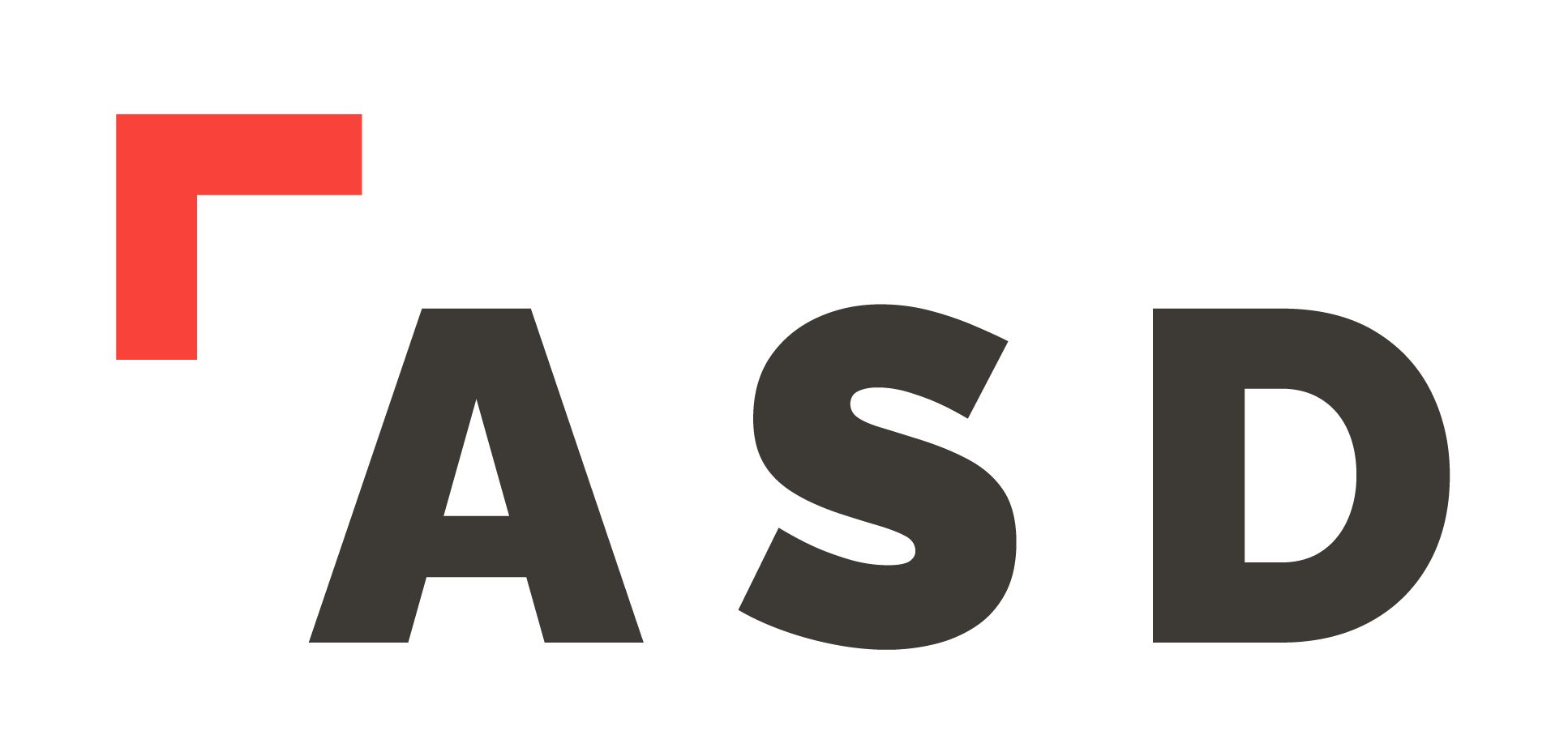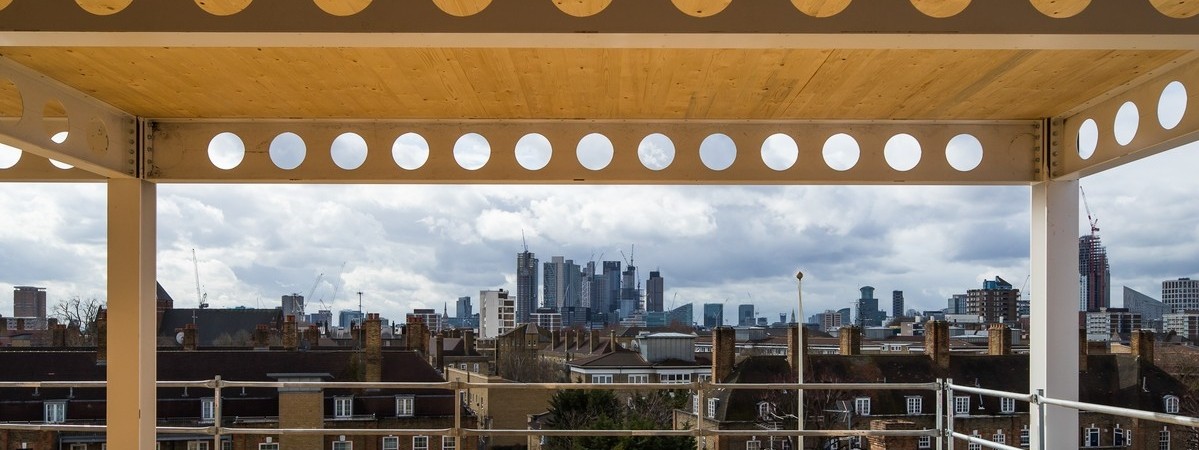ASD Westok are becoming increasingly involved in projects where the structural form of the building is visually expressed. This oftentimes entails the use of exposed Westok Cellular Beam with either profiled metal decks slabs or precast concrete units.
One interesting variation involves the combination of Cross-Laminated Timber (CLT) and Westok Cellular Beams. This article examines the very good reasons why we expect to see this trend continuing in the coming years.
CLT is an engineered timber product formed by setting strips (lamella) of timber at 90 degrees to the layer below and bonding them together with permanent adhesive to create structural panels. These panels can then be used to create walls, roofs and floors with high structural integrity and dimensional stability.
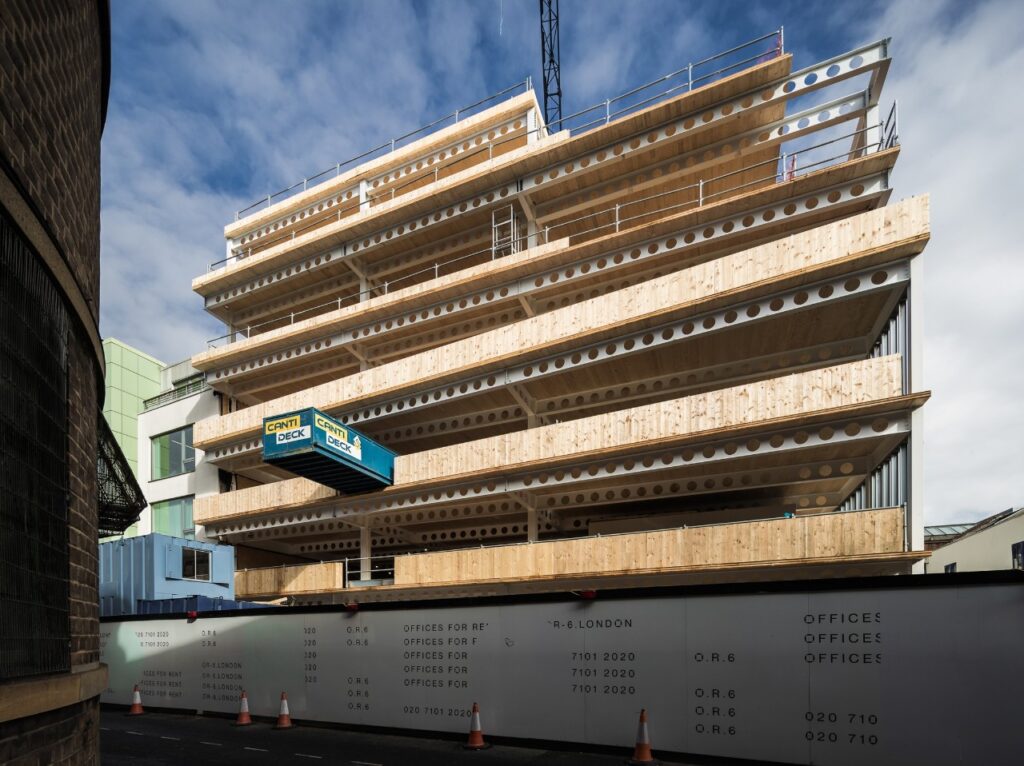
CLT flooring panels are typically supplied in 2.4m widths and are fixed onto the top flange of the supporting beam using screws through the underside of the flange. The spanning capacity between supporting beams is comparable to a metal deck floor with panel depths typically in the range 120 – 160mm.
Westok cellular beams and CLT share the following characteristics which make them ideal when used in combination:
- Factory controlled manufacture ensuring defect free and dimensionally accurate delivery to site
- Simple and fast onsite construction process, minimising programme time, and noise and disruption to the local environment
- Optimal span-to-weight characteristics leading to savings in frame and foundation costs.
- Both steel and timber are sustainable materials, and in combination they facilitate recycling and potential re-use.
- Architecturally striking material combination when the CLT soffit is exposed.
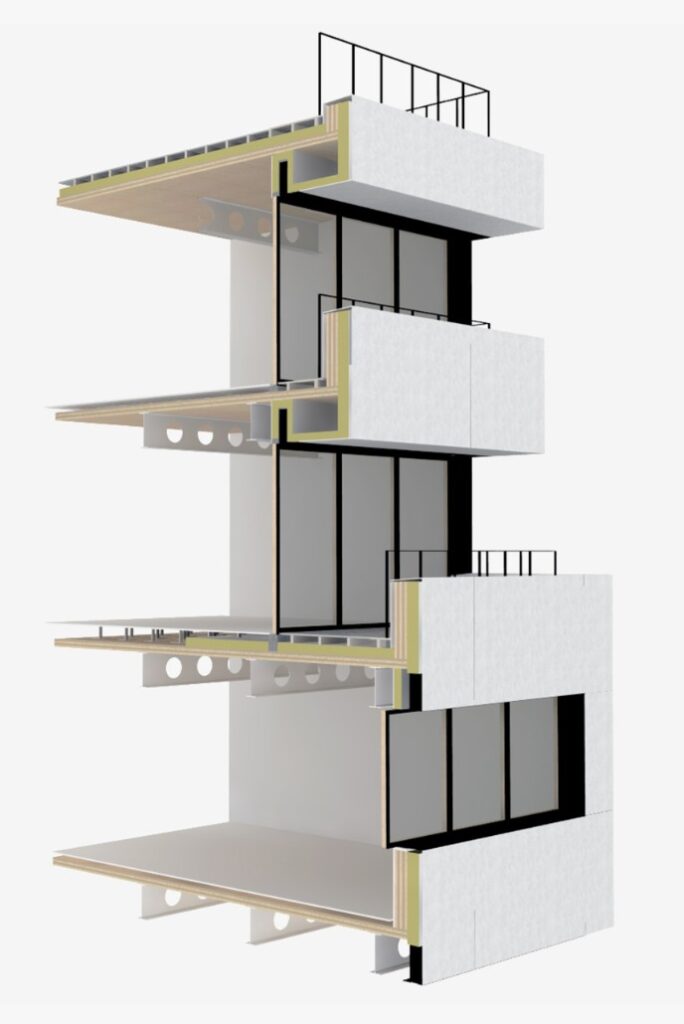
ASD Westok have recently supplied cellular beams to several projects fabricated by B & K Structures. Two notable projects, both designed by Waugh Thistleton Architects, are Curtain Place and 6 Orsman Road.
Curtain Place is a mixed use commercial and residential scheme in Shoreditch where the Westok beams have been used to create an open plan office environment whilst facilitating service integration.
6 Orsman Road is a 6 storey high-end commercial development backing onto the Regent’s Canal in Hackney. It is particularly notable for its long clear spans and also for its speed of construction with each floor taking 1.5-2 weeks to erect.
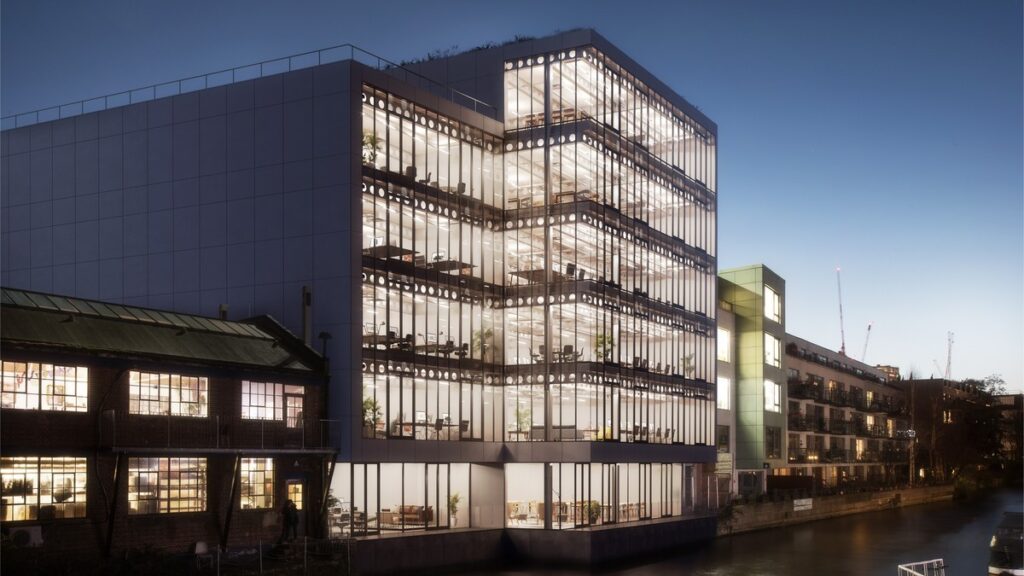
CLT / cellular beam floor systems are currently designed non-compositely and therefore beam deflection / vibration response may limit the achievable clear spans. Going forward, there is great potential for the development of composite design rules based on shear transfer via the screwed or bolted connection between the CLT and the cellular beam and Westok look forward to supporting further R&D in this area.
Looking to the future, CLT / cellular beam floors provide a great combinations of sustainable materials and off-site, BIM-oriented manufacture, whilst meeting the open-plan office needs of commercial tenants. Over the next few years we therefore expect to see significant growth in the specification of this form of construction.
ASD Westok offers a free and unique technical advisory service, free CPD seminars and free analysis, design and BIM software. Our Structural Engineers have many years’ experience designing cost effective design solutions across a variety of sectors.
Speak to the team today to understand how we can help further info.westok@kloeckner.com
